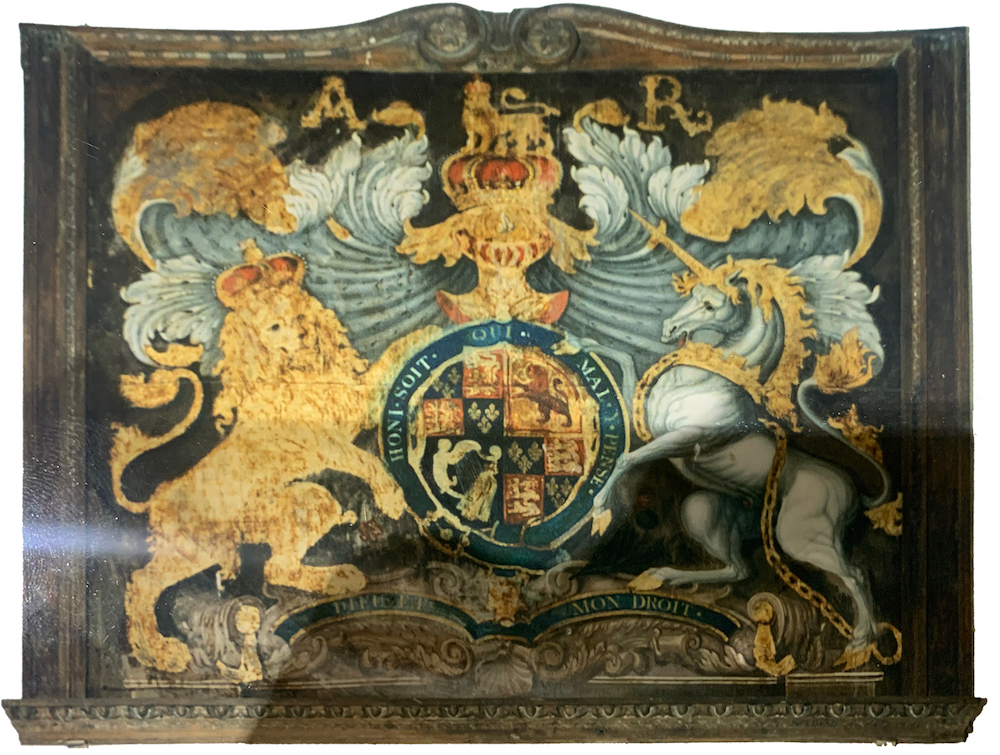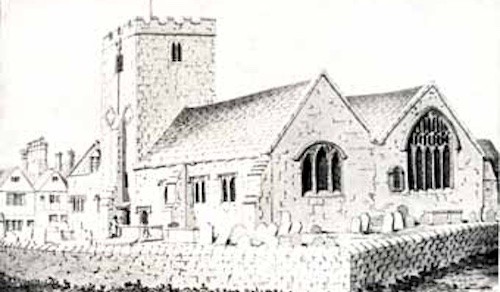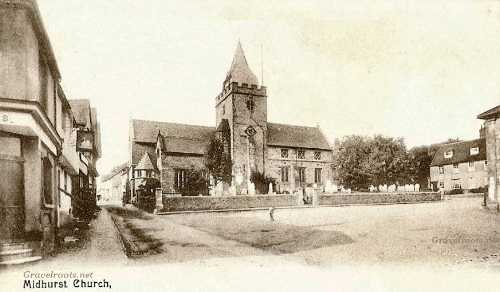


It would appear that the castle, which was owned by the de Bohum family but who abandoned it in favour of Cowdray in 1280, was dismantled by the Bishop of Durham sometime between 1284 and 1311.
Until the Reformation, the church was a chapelry to Easebourne Priory, with the chaplain appointed by the Prioress of the Benedictine nuns. Records show that in 1390 the Prioress, Margery Pygon, gave leave for Nicholas, Chaplain of Midhurst, to be buried beneath the bell tower, before the altar of the Blessed Mary, in the Chapel of St Mary Magdalene of Midhurst.
The name St Denys was added sometime in the sixteenth century and is likely to have some connection with the de Bohum family. Little is known of St Denys, traditionally acknowledged to be patron saint of France, except that he was the first Bishop of Paris and suffered martyrdom in the third century.
Comprising a chancel and nave flanked by aisles on both sides, the church was largely rebuilt in the Perpendicular style in 1422, towards the end of the reign of Henry V. There is little evidence today of its medieval heritage as the interior of the church has undergone much restoration and change over the years.
The following is taken from: ‘Midhurst’, A History of the County of Sussex: Volume 4: The Rape of Chichester (1953).
The church of St Mary Magdalene stands on the east side of Church Hill, and is built of rubble with ashlar dressings, some chequer of flint and ashlar appearing on the west front, and is roofed with tile. Restoration and rebuilding have obscured its history; it now consists of chancel and nave, both flanked by aisles, tower between the two south aisles, and west vestibule. The chancel appears to have been enlarged in the 15th or 16th century, the ground stage of the tower is of the early 13th, its upper stages and the aisles east and west of it the 16th, the vestibule is modern, as is, apparently, the whole of the north aisle.


The chancel measures 29 by 23 feet internally and has an east window of five lights, originally of the 15th century but much restored; on each side an arcade of two pointed arches resting on octagonal piers and responds is wholly modern; there is no chancel arch. Its south aisle, formerly the Montague chapel (33 by 18 feet) has a three-light window in the east wall and three two-light windows and a doorway with plain pointed head and jambs in the south; this work is originally 16th century, but has been extensively restored. The north aisle, which serves as vestry and organ chamber, is wholly modern.
In the east wall of the tower is a pointed arch of two orders, modern; in the north wall is a pointed arch of one order resting on imposts on square jambs, perhaps 13th-century; in the west wall is a pointed arch of three orders resting on semi- octagonal responds with moulded capitals and bases, of the 16th century. Against the south wall is a buttress of two stages with sloping offsets; east of this is a plain pointed doorway, modern; higher up are two small lancet windows with concentric splays, early 13th century. On each face of the upper stage is a small two-light window, perhaps 16th century. A modern shingled cap to the tower has large dormer windows.
The nave, exclusive of the gallery over the vestibule, measures 45 x 23 feet. Its south arcade, west of the tower, consists of two pointed arches of two orders resting on octagonal piers and responds with moulded caps and bases; the north arcade is of like design but of three bays; this is modern in a rather nondescript Gothic style. Over the vestibule is a gallery lit by a modern window with Perpendicular tracery.
In the south wall of the south aisle is the doorway to the newel stair to the tower, a moulded four-centred arch on moulded jambs; west of this are two windows, each of three uncusped lights without tracery under a square head; in the west wall is a doorway with moulded four-centred arch on moulded jambs; this work is of the 16th century. The north aisle has a single modern two-light window in the west wall. The vestibule, equally modern, has entrance doors in its north, west, and south sides.
The font, under the north arch of the tower, is octagonal on an octagonal stem; both have sunk panels with uncusped pointed heads, perhaps 13th century; a wooden cover is of the 17th. The pulpit is of wood, octagonal, with pierced panels of good tracery verging on the flamboyant, 16th century. In the chancel is a wooden chest of normal 13th-century form with four chip-carved roundels on its front, about 5 feet 6 inches long and about 1 foot x 1 foot in cross-section; the lid, of a single piece of wood, preserves its pin hinges. Two joint-stools, serving as coffin trestles, are inscribed 16 I/T B/P 89. On the north wall of the tower are the royal arms as borne 1702-7.
There is some excellent information about the church architecture and decor available at a website called Sussex Parish Churches.
If you are interested and able to do further research into our Church history, to prepare more detailed content for this page? Please contact the Parish Office if you can help.